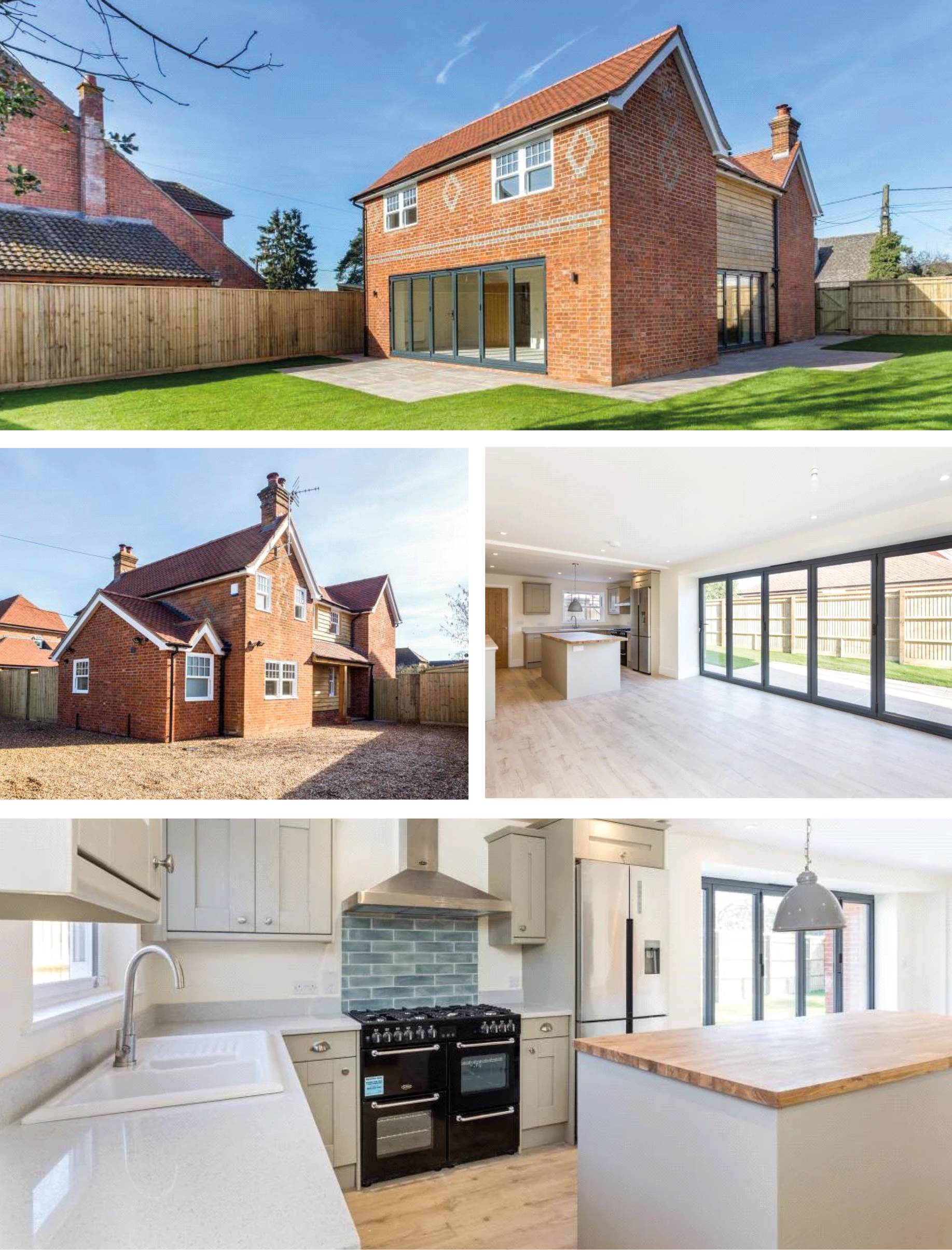NEW BUILD HOUSE, CLAPPSGATE
Year Completed: 2017
In this project, we extended the existing dwelling in keeping with the original style of architecture. The existing building was a small derelict 2-bedroom property. The site was cleared and planning was granted for a new build house alongside the existing conversion. The use of reclaimed bricks has given the impression that the extension had always been there. Timber cladding was used to divide the old brick structure from the new.
As the existing property had low ceiling heights, our designs raised the existing ground floor and removed the upper floor roof trusses to give a vaulted ceiling throughout the first floor. This created brighter, and more spacious bedrooms space with natural light augmented by central Velux roof lights.

