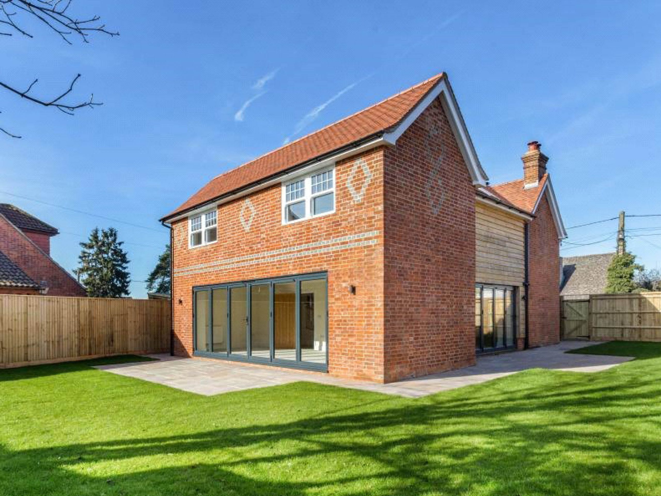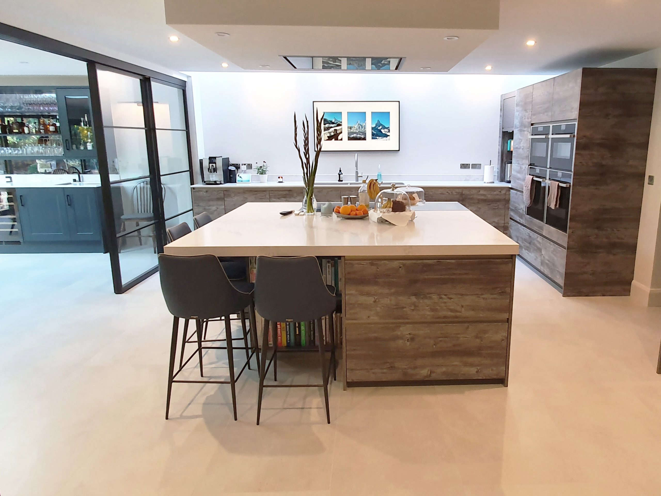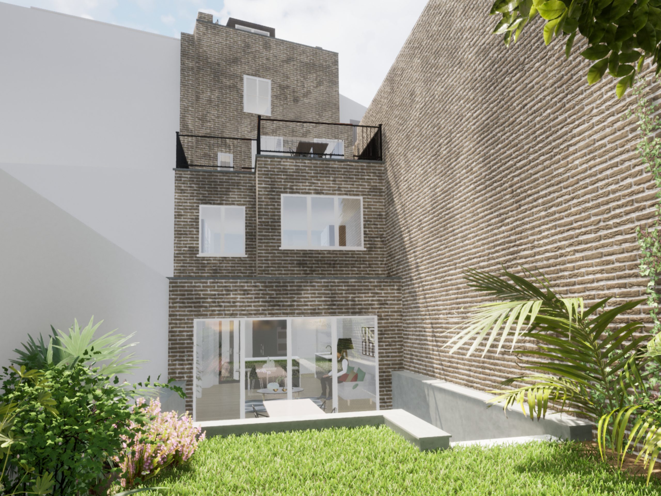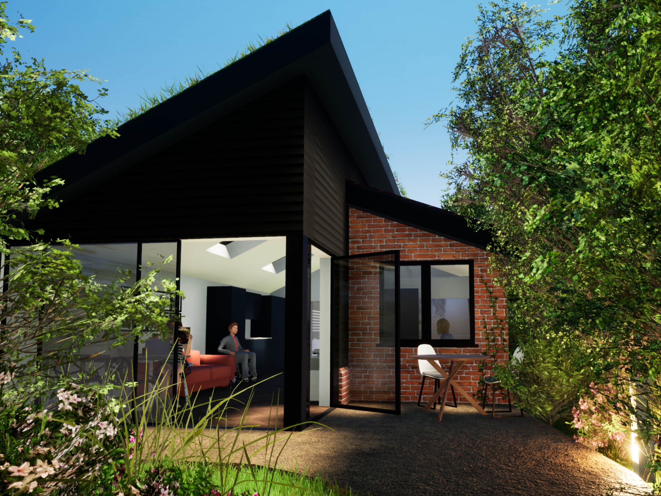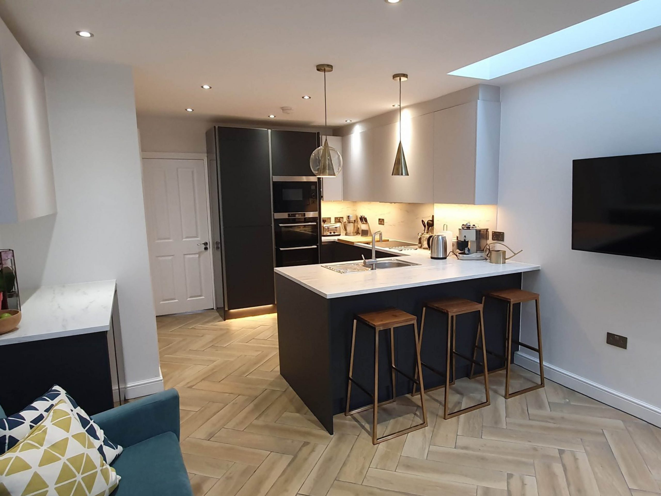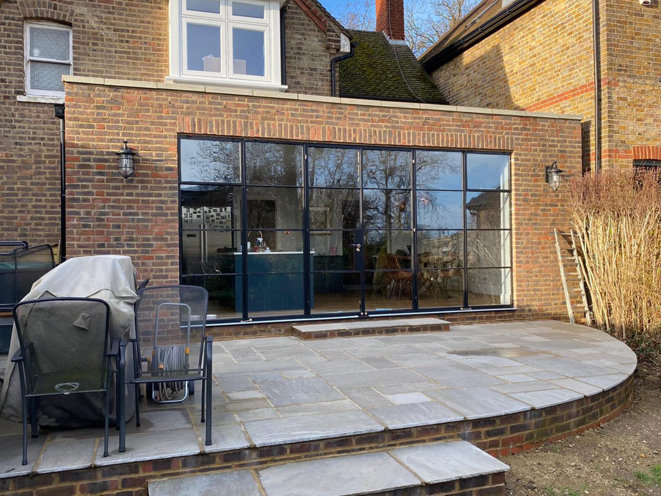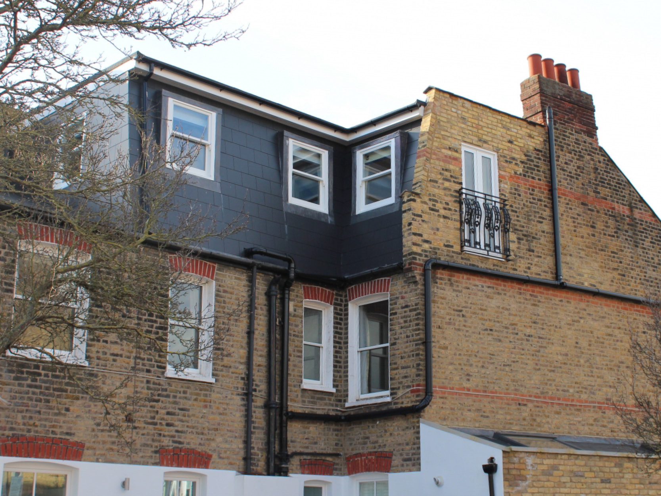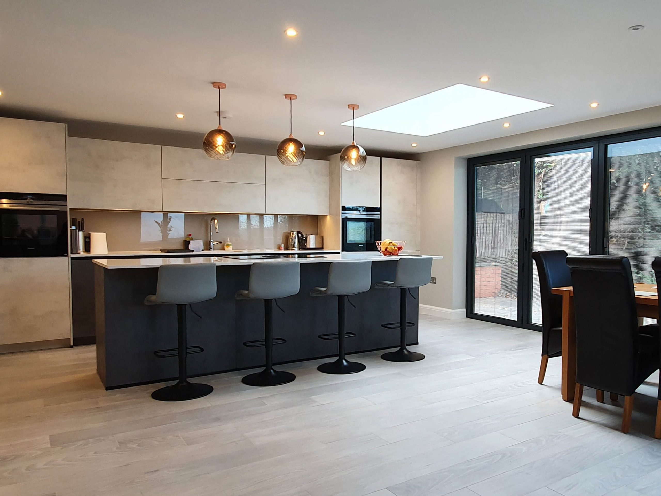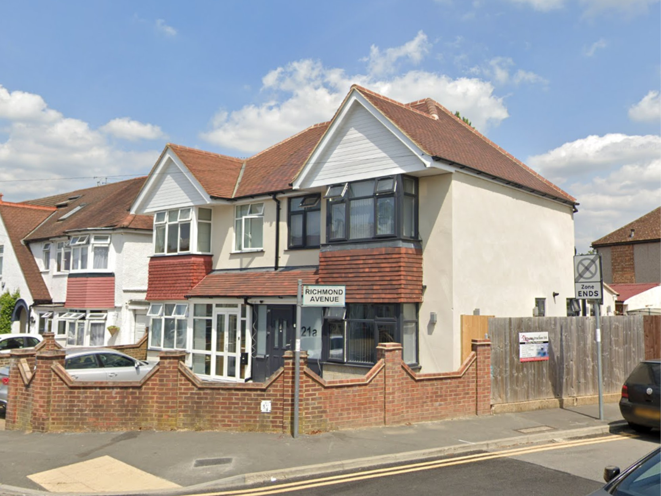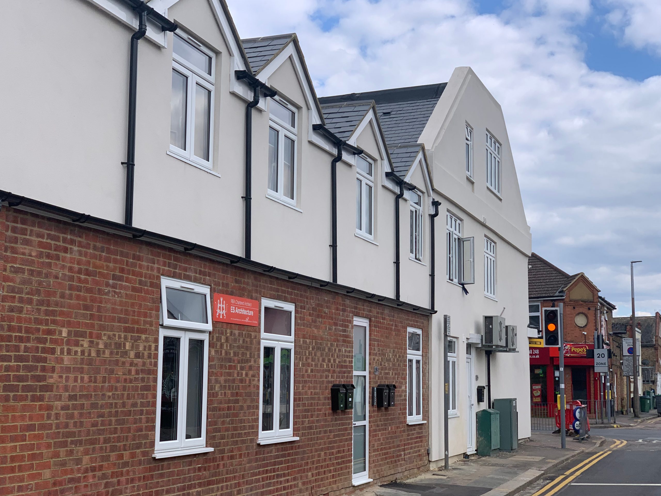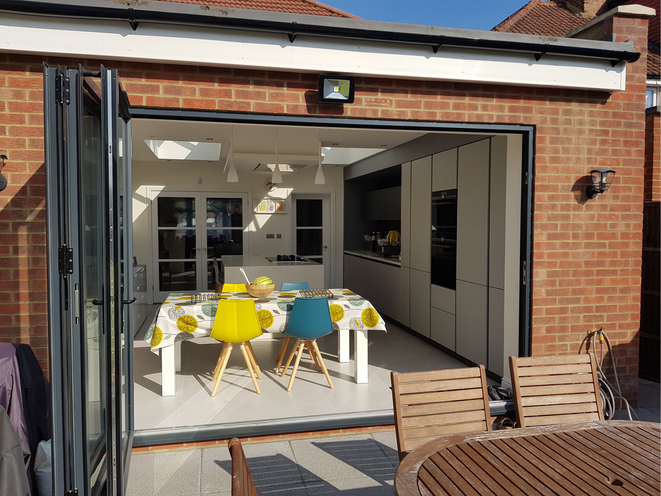Our Projects
OUR PROJECTS
New Build House, Clappsgate
In this project, we extended the existing dwelling in keeping with the original style of architecture.
Extensions & Alterations, Northwood
This project focused on designing a double storey rear extension with interior alterations to a period property.
Extensions and Alterations, St Johns Wood
Currently, on-site, this project is an extensive redesign and restructure of a property with a ground floor and basement retail unit and a three-bed flat above.
Outbuilding, North London
This project was designed to create an end of garden out building in North London, utilising traditional and modern architecture nestled within a woodland surrounding.
Rear Extension, Watford Terrace
This project completely altered and redesigned this mid-terraced Victorian property.
Rear Extension, Chorleywood
A single-story rear extension to an attractive property in Chorleywood within a conservation area.
Loft Conversion, Hammersmith and Fulham
ES Architecture gained full planning permission for a loft conversion to a first floor, end of terrace flat.
Ground Floor Rear Extension, Elstree
ES Architecture designed a 3-meter rear extension and loft conversion for a five-bedroom property in Hertsmere.
New Build House, Hillingdon
This project was targeted at creating a new build semi-detached house on a corner plot in Hillingdon.
4 New Flats, Watford
ES Architecture was appointed to design an extensive rear addition to an existing shop with flats above.
Rear Extension, North Watford
This project focused on designing and meeting the clients requirements to construct a 6 metre extension on a semi-detached house.

