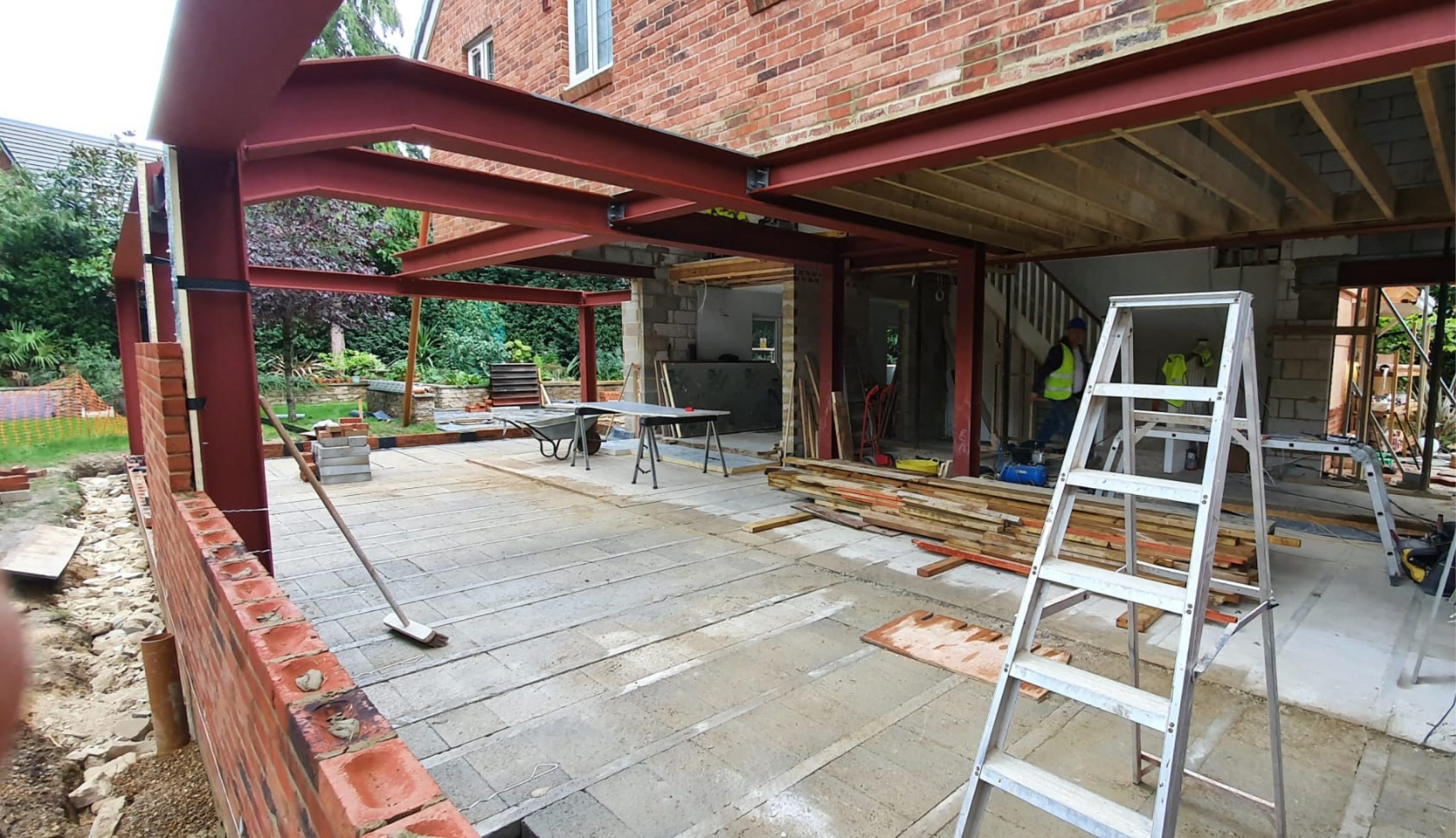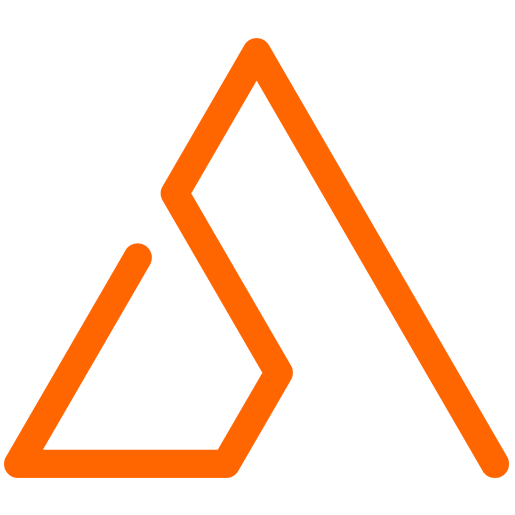ABOUT US
Our Mission
ES Architecture is a Watford-based RIBA Chartered Architectural design service offering an extensive range of bespoke architectural services. ES Architecture’s philosophy is to design buildings that meet our client’s needs and keep this at the forefront of the design process.
Operating since 2014, ES Architecture has grown as an established and well recognised, and successful architecture practice. We are full of energy, and passion, and are forward-thinking, having managed large-scale projects to completion across London including Harrow and Hillingdon. As well as Hertfordshire including Watford and St Albans.
The practice is led by Edward Seaman and offers a range of design services to suit the needs of the client. We offer design services for a range of projects including commercial projects, new build houses, extensions, and refurbishments. We believe in creating buildings that use design principles to best utilise the available space, light, and surroundings. We are established on the principle that building spaces should be enjoyed, and that we should feel connected and uplifted by our surroundings.
We can provide a telephone consultation with all new clients to discuss the requirements of your project. If you would like to meet us on-site, this can be arranged at an hourly rate.
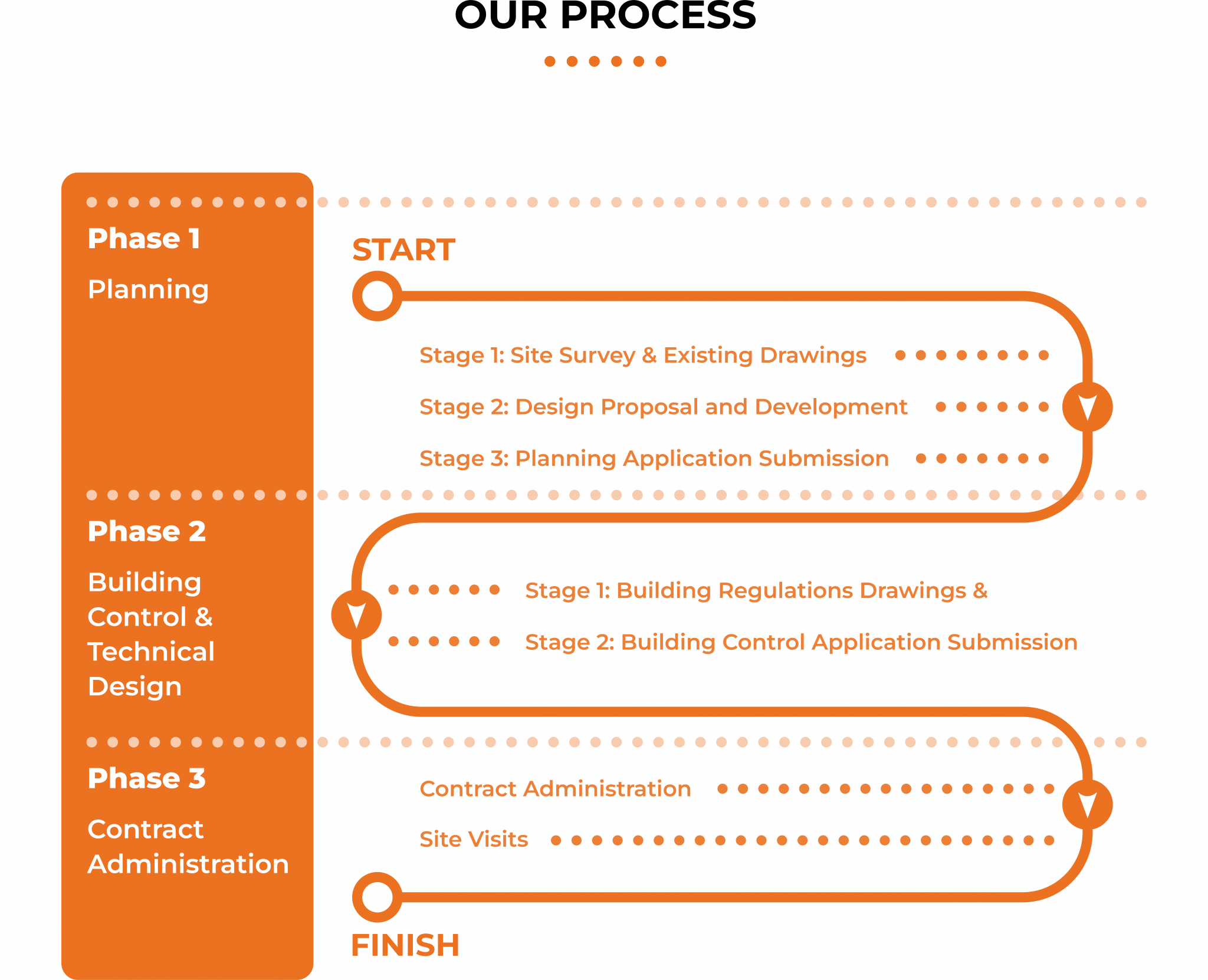
Phase One - Design & Planning
Design
At ES Architecture we take the time to listen and truly understand our client’s requirements. In doing so, we create well-considered and functional designs that not only work for the client’s needs but are sympathetic to both budget and location.
We pride ourselves in thinking ahead at the design stage to ensure that the space available is maximised whilst incorporating as much natural light as possible. Our interiors are designed to ensure they are efficient, effective, and beautiful. We use a range of media when undertaking feasibility studies. This includes sketch layouts and computer-assisted design (CAD) models, both help clients to visualise the design at an early stage.
ES Architecture can provide designs for:
- Commercial
- Extensions
- New Builds
- Residential
- Refurbishment
- Redesign
Planning
With ES Architecture acting as an ‘agent’ during the planning process we can ensure that clients are guided step by step through this process. This means we are able to respond to requests from the local planning department and help resolve issues promptly and effectively.
From initial consultation through to creation of planning drawings, completion of forms and submission, we can advise on the best type of application for your project. This will allow you to make an informed submission at a time of your choosing. Contact ES Architecture to discuss your proposals.
We aim to provide:
- Comprehensive explanations of the different types of application.
- Full consideration of an application prior to submission.
- Involvement in pre-application discussions for more complex designs.
Permission from the local planning authority is needed for most building work. The type and extent of building work proposed will determine what permissions are required. Permission can be granted or refused, subject to the local authority decision.
We understand sometimes clients require 3D models to be built. Please enquire separately about this service.
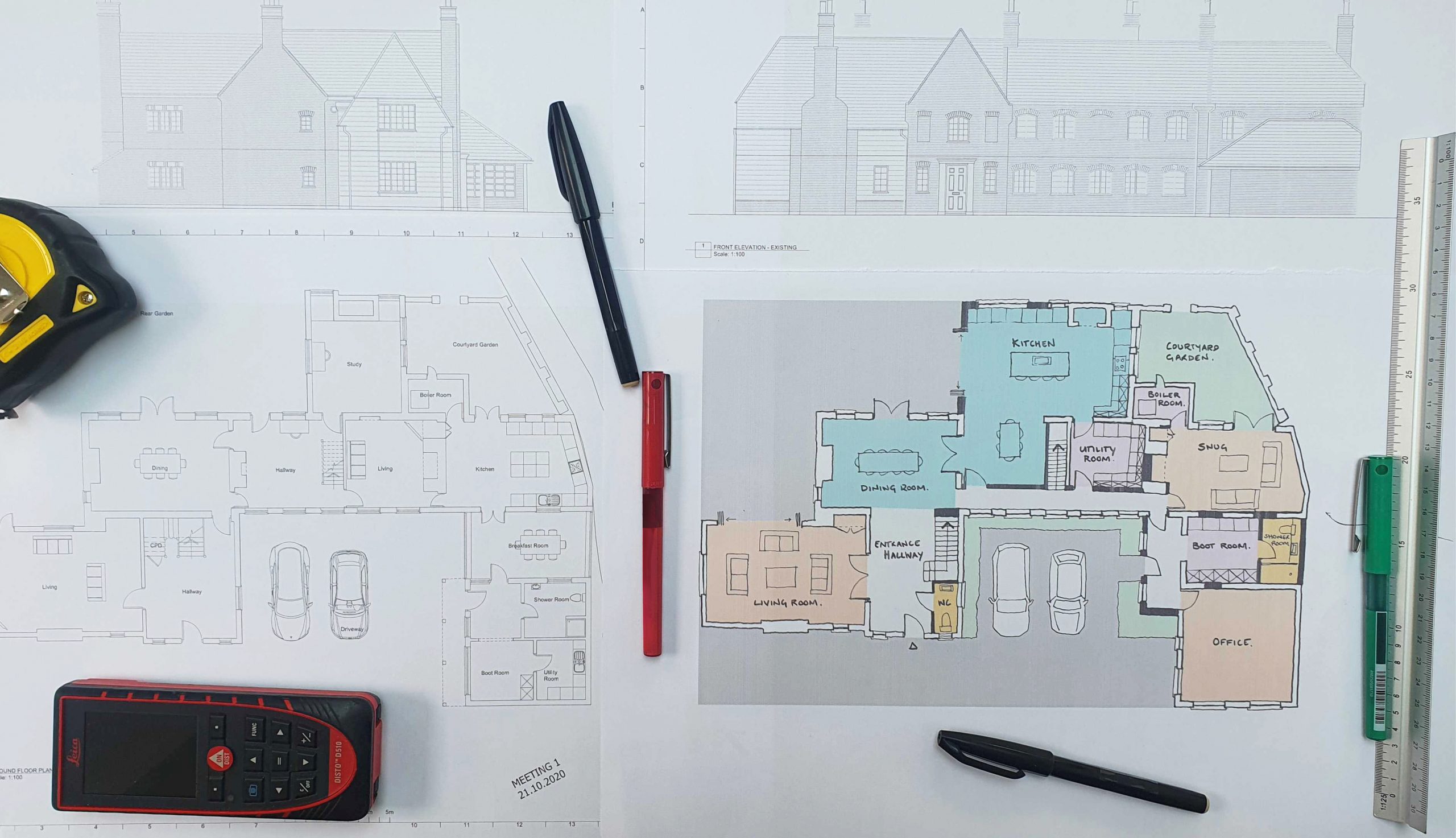
Phase Two - Building Control
When relevant permission from a Planning Authority is obtained ES Architecture can prepare technical drawings for Building Control Submission. This is advisable to ensure that the initial design becomes a reality and to clearly convey the client’s needs to a contractor during construction. We work with our clients to provide their bespoke specifications for every aspect of the building, from lighting to flooring, advising on new technologies to ensure an effective and efficient building. In these drawings and specifications, all the requirements of Building Control Regulations deemed necessary are incorporated from an early stage. This is key to ensuring that the integrity of the design remains unaltered by construction requirements.
Where required ES Architecture may work with other consultants when submitting planning applications to the local Building Control authority for approval.
Building Control authorities, either from the Local Authority or the private sector as an Approved Inspector will review submitted drawings and specifications against building regulations. Their approval typically takes between 3 to 8 weeks. An inspector will visit the site during construction and when notified by the building contractor. On completion of a project a certificate of compliance with Building Regulations is issued.
The Building Regulations control all aspects of building quality including:
- Structural Safety
- Fire Safety
- Resistance to Contaminants and Moisture
- Toxic Substances
- Resistance to Sound
- Ventilation
- Sanitation
- Hot Water Safety and
- Water Efficiency
- Drainage and Waste
- Disposal
- Heat Producing
- Appliances
- Protection from Falling
- Conservation of Fuel and Power
- Access to and use of Building
- Glazing Safety
- Electrical Safety
- Workmanship and Materials
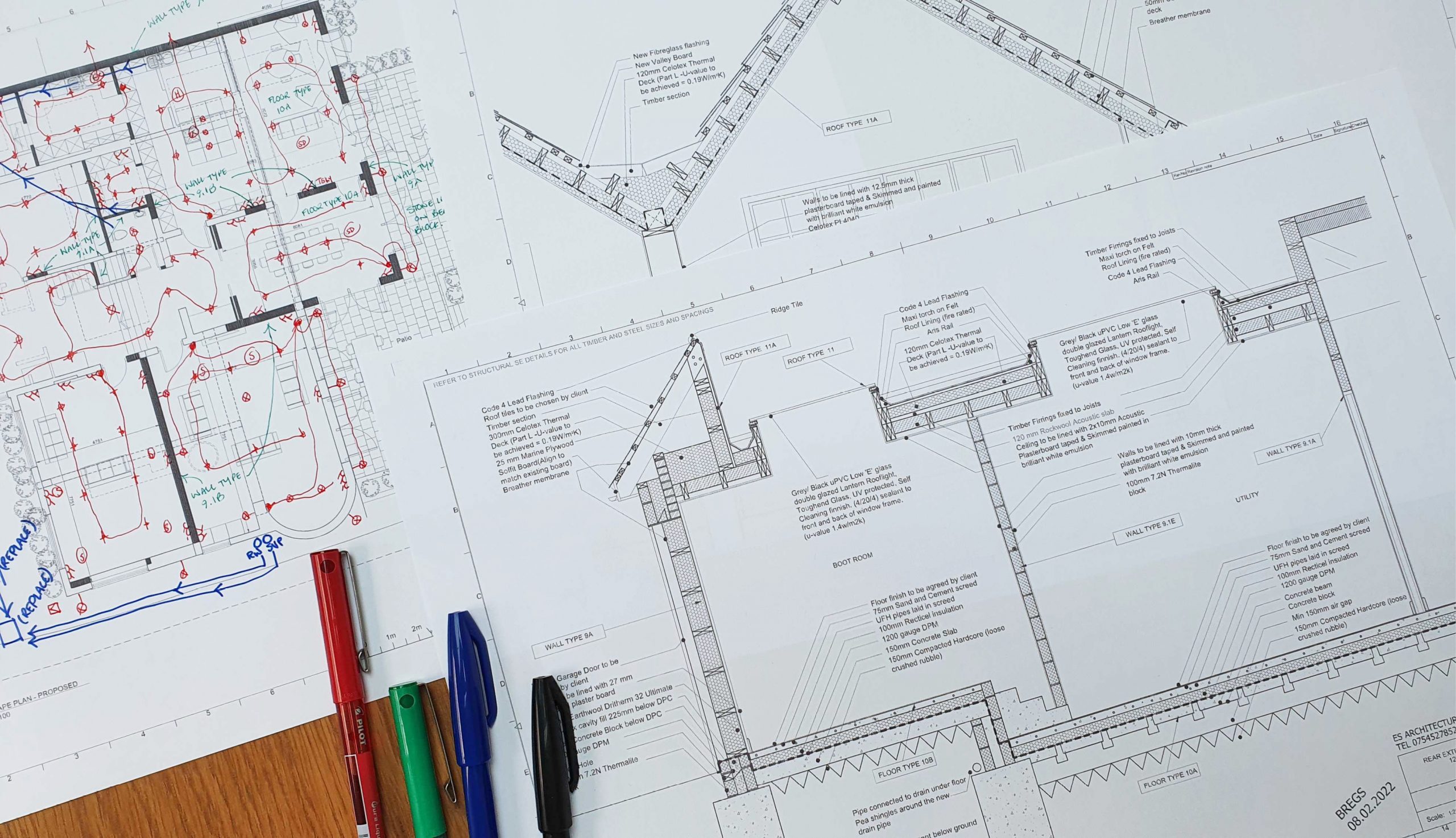
Phase Three - Contract Administration
ES Architecture offers contract administration and site visit services to ensure that your building is constructed to current standards and the agreed design. We aim to scale our involvement to meet the requirements of the specific project.
As contract administrator ES Architecture aims to:
- Support clients in your selection of builder.
- Advise on and prepare the best contract to use for your project.
- Prepare tender documentation by providing information suitable for obtaining competitive quotations. These will closely define the work to be carried out and provide a framework for completion on time and on budget.
- Make periodic visits to the site during construction. Generally, we are appointed to visit site every two weeks, dependent on site progress. Where possible we try to coincide with the Building Control Officer’s visits. This frequency ensures optimum liaison between all parties involved in the project, allowing early identification of any potential deficiencies of the build and allowing them to be addressed promptly.
- Update the client on any developments, changes or required remedial work.
- Providing amended drawings as the project evolves.
- Manage correspondence with the builder, handle queries and certify progress and final payments.
- Agree completion with the builder and client, monitoring any defects or deficiencies that may arise during a six or twelve-month rectification period, arrange resolution of defects prior to issue of our final certificate.
